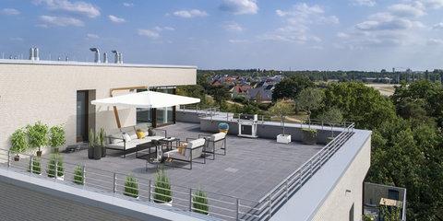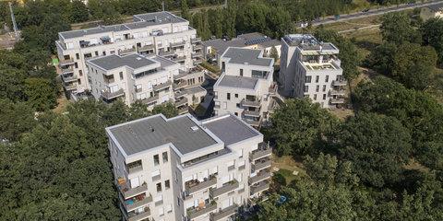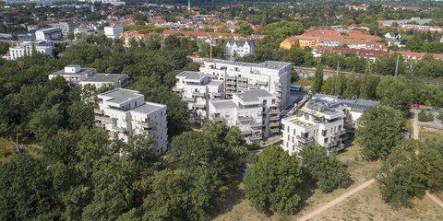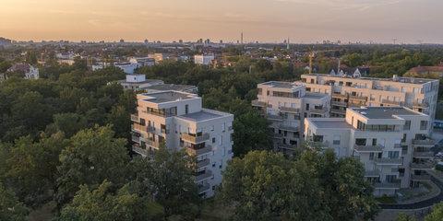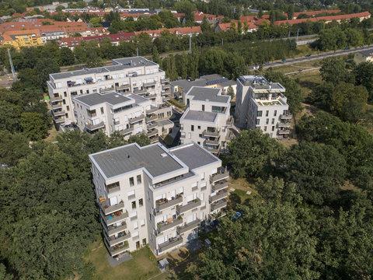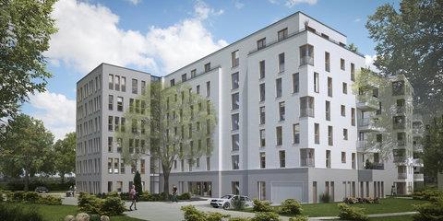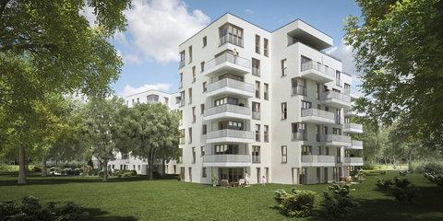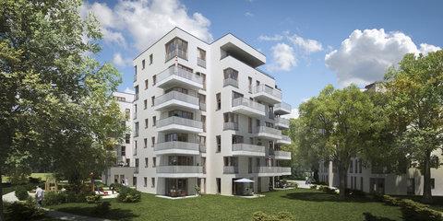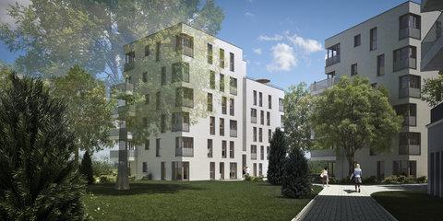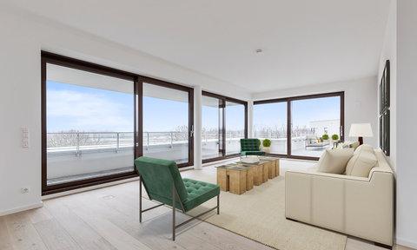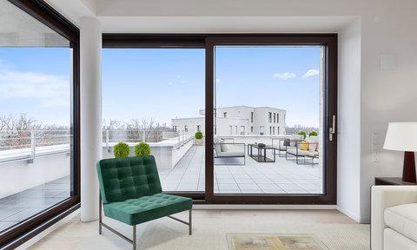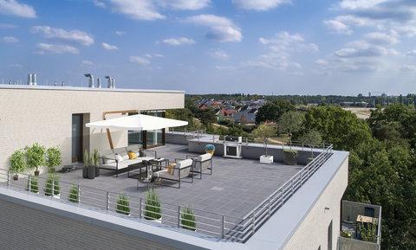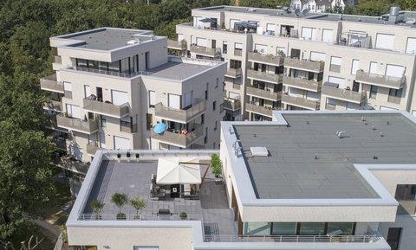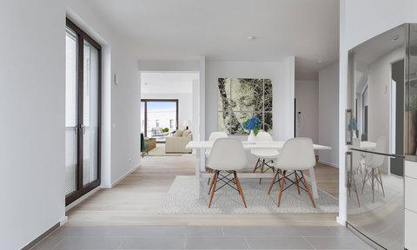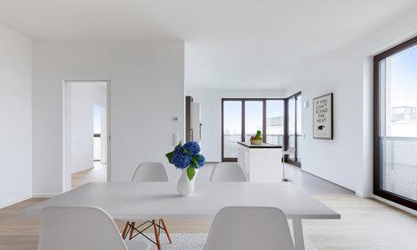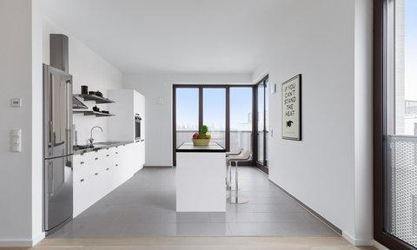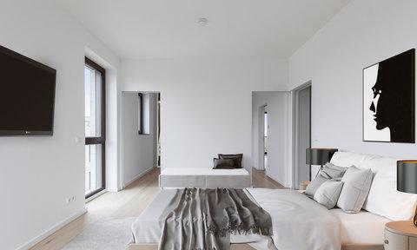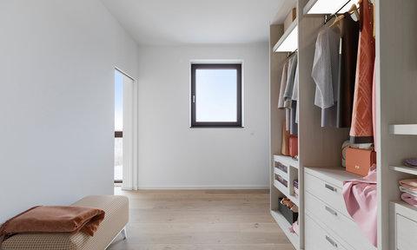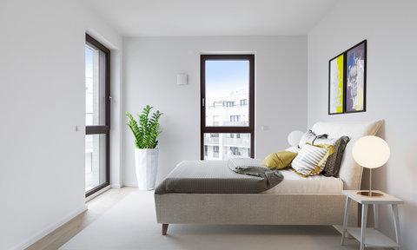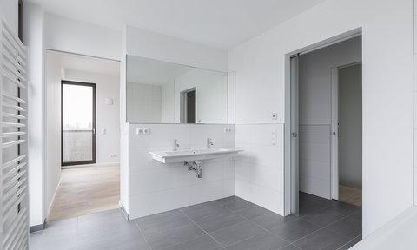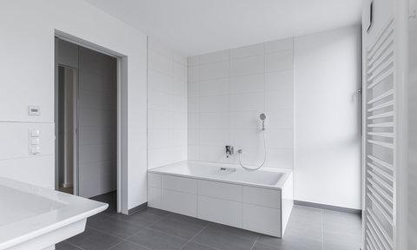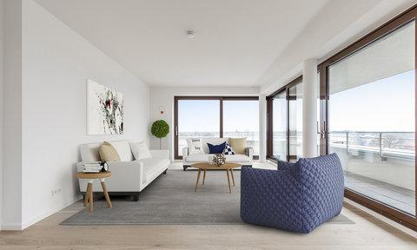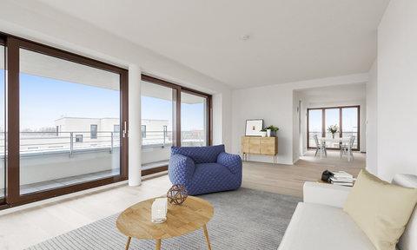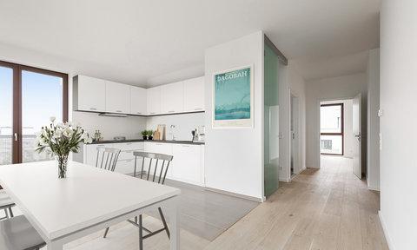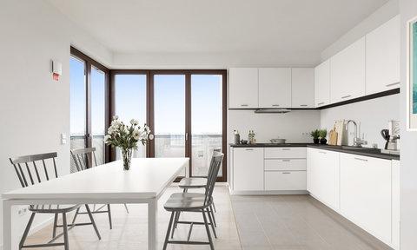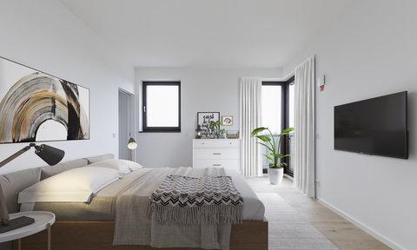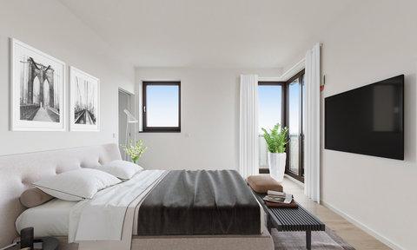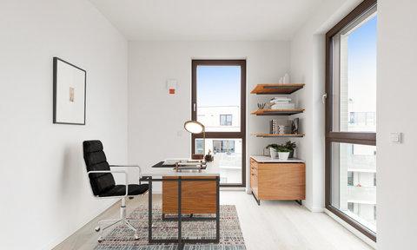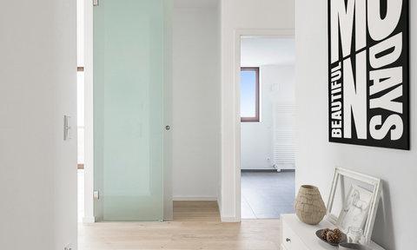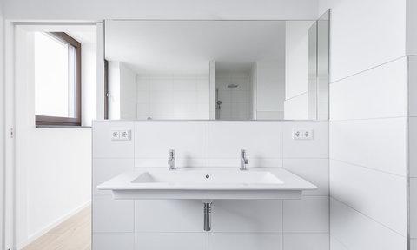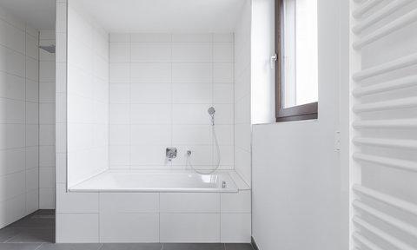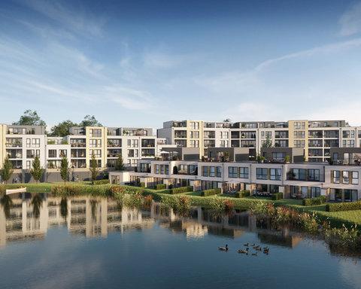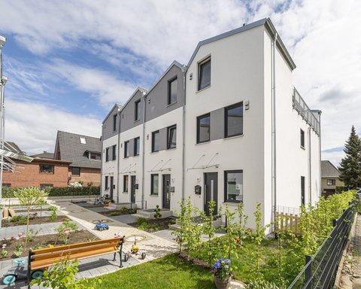Berlin-Karlshorst: 95 Eigentumswohnungen
Am Carlsgarten – "Wohnen im Park"
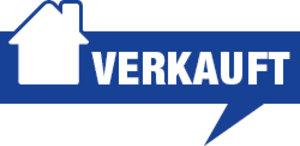
- Komplett verkauft!
- 4 Wohnhäuser mit insgesamt 95 Eigentumswohnungen
- 2 bis 4 Zimmer, ca. 68 m² bis 181 m² Wohnfläche
- Direkt an einer autofreien Parklage gelegen
- Von der riesigen Dachterrasse besticht ein einzigartiger Blick über Baumwipfel bis hin zur Trabrennbahn
- Ruhig, aber dennoch in der Berliner Innenstadt gelegen
- S-Bahnhof Berlin-Karlshorst ist fußläufig in drei Minuten erreichbar
- Ideale Verkehrsanbindung durch die fertiggestellte Treskowallee. Sie gelangen auch per Pkw in die Berliner City, zum Wissenschaftsstandort Berlin-Adlershof und zum Flughafen BER
- Sehr hoher Freizeitwert durch die angrenzende Wuhlheide und dem nahe gelegenen Müggelsee
Auf einem rund 13.500 m² parkähnlichen Grundstück hat die HELMA Wohnungsbau GmbH im Berliner Ortsteil Karlshorst 95 Eigentumswohnungen errichtet.
Neben den 2- bis 4-Zimmerwohnungen und Gewerbeflächen des fünfteiligen Gebäudeensembles bilden die exklusiven Penthouse Wohnungen mit Dachterrasse das absolute Highlight des Bauprojektes. Die Penthousewohnungen verfügen über 3 Zimmer und bieten eine großzügige Wohnfläche von ca. 145 m² bis ca. 181 m². Durch die großflächige Dachterrasse der Penthouse Wohnungen wird der moderne Einrichtungsstil perfekt ergänzt und sorgt somit für ein unvergleichbares Wohngefühl im Grünen.
Neben der modernen, exklusiven Ausstattung bieten die Wohnungen auf der jeweils obersten Etage von der Dachterrasse aus einen unvergleichbaren Ausblick über das Berliner Wohngebiet Carlsgarten. Ebenso eignen sich diese äußerst hochwertigen Dachgeschosswohnungen auch perfekt als Anlageimmobilien bzw. Kapitalanlage. Durch die begehrte Lage sowie die gehobene Ausstattung sind Sie mit einer Penthouse Wohnung in Berlin auf der sicheren Seite.
Sie interessieren sich für Immobilien in Berlin oder Brandenburg? Lassen Sie sich von unseren aktuellen Projekte inspirieren!
Wir haben auf dieser Seite ein Youtube-Video eingebunden. Zum Laden dieses Videos benötigen wir Ihre ausdrückliche Einwilligung. Mit dem Klick auf „Zustimmen“ willigen Sie ein, dass Youtube- Cookies auf Ihrem Endgerät gespeichert, sowie personenbezogene Daten an die Google LLC übermittelt werden. Die personenbezogenen Daten können dabei auch in ein Drittland übermittelt werden, in dem kein mit der europäischen Union vergleichbares Datenschutzniveau existiert.
Wir haben auf dieser Seite ein Youtube-Video eingebunden. Zum Laden dieses Videos benötigen wir Ihre ausdrückliche Einwilligung. Mit dem Klick auf „Zustimmen“ willigen Sie ein, dass Youtube- Cookies auf Ihrem Endgerät gespeichert, sowie personenbezogene Daten an die Google LLC übermittelt werden. Die personenbezogenen Daten können dabei auch in ein Drittland übermittelt werden, in dem kein mit der europäischen Union vergleichbares Datenschutzniveau existiert.
Wir haben auf dieser Seite ein Youtube-Video eingebunden. Zum Laden dieses Videos benötigen wir Ihre ausdrückliche Einwilligung. Mit dem Klick auf „Zustimmen“ willigen Sie ein, dass Youtube- Cookies auf Ihrem Endgerät gespeichert, sowie personenbezogene Daten an die Google LLC übermittelt werden. Die personenbezogenen Daten können dabei auch in ein Drittland übermittelt werden, in dem kein mit der europäischen Union vergleichbares Datenschutzniveau existiert.
Projektdetails
- 4 Wohnhäuser mit insgesamt 95 Eigentumswohnungen
- 2 bis 4 Zimmer, ca. 68 m² bis 181 m² Wohnfläche
- KfW-Effizienzhaus 70
- Klinkerfassade
- Kontrollierte Wohnraumlüftung mit Wärmerückgewinnung
- Holzfenster mit 3-Scheiben-Isolierglas
- Fußbodenheizung
- Mehrschicht-Parkett
- Multimediale Anschlussdosen
- Kabel-TV und Satellitenanlage (ASTRA und Hotbird)
- Video-Gegensprechanlage mit Farbdisplay
- Waschmaschinenanschluss in jeder Wohnung
- Aufzugsanlage in Edelstahl von der Tiefgarage in das Dachgeschoss
- Erhöhter Schallschutz (nach DIN 4109-Bbl. 2)
- Sämtliche Wohnungen sind barrierefrei zugänglich
- Zentrales BHKW mit Stromerzeugung zum Eigenverbrauch der Gebäude
- Weitläufiges, parkähnliches Grundstück
Impressionen
Bebauungskonzept
Das Bauprojekt ist insgesamt in vier einzelne Häuser unterteilt, welche jeweils über 2- bis 4-Zimmer Wohnungen mit einer Wohnfläche von ca. 68 m² bis ca. 181 m² verfügen. Jedes der Gebäude ist zudem mit einem barrierefreien Fahrstuhl, praktischen Kellerräumen im Untergeschoss sowie einer Tiefgarage ausgestattet.
Die Penthouse Wohnungen bilden in Haus B, C und D mit ihren besonderen Grundrissen und einer Wohnfläche von ca. 145 m² bis ca. 181 m² das Herzstück des Baukonzeptes. Durch die großräumige Dachterrasse der Penthouse Wohnungen wird der moderne Einrichtungsstil perfekt ergänzt und sorgt somit für ein unvergleichbares Wohngefühl im Grünen. Genießen Sie parkähnliches Wohnen in unserem Baugebiet direkt am Carlsgarten.
Das Haus A ist in 3 Gebäudeteile aufgeteilt, welche durch Brandwände getrennt sind und jeweils über ein eigenes Treppenhaus, sowie jeweils einen barrierefreien Fahrstuhl verfügen. Sowohl im Abschnitt A1, als auch im Abschnitt A2 befinden sich je drei 3-Zimmer-Wohnungen. Im Abschnitt A3 werden Gewerbeflächen gebaut. Wir sind die Spezialisten für Karlshorst. Erleben Sie, was die HELMA Wohnungsbau GmbH in den letzten Jahren im Carlsgarten, direkt neben „Wohnen im Park“ bereits realisiert hat: „Carlsgarten - Wohnen im Grünen“.
Im Haus B entstehen insgesamt 19 Wohnungen, die jeweils über eine Wohnfläche zwischen ca. 68 m² bis ca. 181 m² verfügen. Die 2- oder 4-Zimmer-Wohnungen verfügen über einen Kellerraum im Untergeschoss. Zu jeder Wohnung im Erdgeschoss gehören eine Terrasse und zusätzliche Grünflächen. Die darüber liegenden Wohnungen verfügen über einen Süd-Balkon, das Penthouse im 6. Obergeschoss sogar über eine großzügige Dachterrasse. Vom Untergeschoss bis ins 6. Obergeschoss führt sowohl ein Treppenhaus als auch ein Fahrstuhl. Auf einer Etage befinden sich 3 Wohnungen, wobei die mittlere Einheit immer eine 2-Zimmer-Wohnung ist.
Wer auf der Suche nach einem neuen Zuhause mit 2 oder 3 Zimmern ist, wird im Haus C fündig. Vom Erdgeschoss bis zum 5. Obergeschoss liegen auf jeder Etage zwei 2-Zimmer-Wohnungen und eine 3-Zimmer-Wohnung von ca. 69 m² bis ca. 88 m². Das Penthouse im 6. Obergeschoss weist einen besonderen Grundriss auf, welcher über 3 Zimmer und ca. 145 m² Wohnfläche sowie eine großzügige Dachterrasse verfügt. Die übrigen Einheiten verfügen jeweils über einen Süd-Balkon, im Erdgeschoss über eine Terrasse und Grünfläche. Weiterhin gehört zu jeder Wohnung ein Kellerraum.
Das Haus D beherbergt 2- und 4-Zimmer-Wohnungen von ca. 68 m² bis ca. 115 m² Wohnfläche, wobei die oberste Penthouse-Wohnung mit ca. 181 m² und einer großen Dachterrasse das Highlight bildet. Die übrigen Wohneinheiten verfügen über einen Süd-Balkon oder Terrasse mit Grünfläche. Zu jeder Wohnung gehört ein Kellerraum im Untergeschoss. Wir sind die Spezialisten für Karlshorst.
Energieversorgung
Im Untergeschoss des Hauses A2 wird eine zentrale Anlage, bestehend aus der Kombination eines Blockheizkraftwerkes (BHKW) und eines Erdgas-Brennwertkessels, zur Erzeugung von Strom, Wärme und Warmwasser durch einen Contractor installiert und betrieben.
Anhand eines Nahversorgungsnetzes werden sämtliche Häuser (A, B, C, D und E) mit Wärme für die Heizung und Warmwasser beliefert. Der produzierte Strom des BHKW wird zum Eigengebrauch der Gebäude benutzt.
Impressionen Haus D
Berlin-Karlshorst – Ein Stadtteil zum Wohlfühlen
Zu einem gefragten Wohnstandort hat sich der Berliner Ortsteil Karlshorst in den letzten Jahren stetig entwickelt und hat einen enormen Wandel vollzogen. Eines der ambitionierten Standortentwicklungsprojekte ist der „Carlsgarten“. Die HELMA Wohnungsbau GmbH hat als Bauträger mit ca. 370 verkauften Eigenheimen, Reihenhäusern und Doppelhaushälften maßgeblich an der Entwicklung des Stadtteils Karlshorst beigetragen.
Einst ein Zentrum sowjetischer Präsenz in Berlin mit zahlreichen Militärbauten prägt das Bild heute den Standort durch liebevoll renovierte Gründerzeitvillen und durch Aufwertungen des kleinstädtischen Zentrums mit Neubauten rund um den S-Bahnhof Karlshorst. Nicht umsonst genießt der Ortsteil Karlshorst den Ruf des Dahlems des Ostens. Es gibt gute Einkaufsmöglichkeiten, ein umfangreiches Schulangebot, zahlreiche medizinische Einrichtungen und eine hervorragende Verkehrsanbindung, ohne dass der friedliche und grüne Charakter verloren gegangen ist.
Wir haben auf dieser Seite ein Youtube-Video eingebunden. Zum Laden dieses Videos benötigen wir Ihre ausdrückliche Einwilligung. Mit dem Klick auf „Zustimmen“ willigen Sie ein, dass Youtube- Cookies auf Ihrem Endgerät gespeichert, sowie personenbezogene Daten an die Google LLC übermittelt werden. Die personenbezogenen Daten können dabei auch in ein Drittland übermittelt werden, in dem kein mit der europäischen Union vergleichbares Datenschutzniveau existiert.
Lage & Umgebung am Carlsgarten
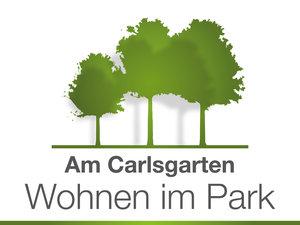
Das neue Wohngebiet ist umgeben vom Wuhlheide-, Heimat- und Rheinischem Viertel, die durch ihre Gründerzeitvillen geprägt sind. Die angrenzende Wuhlheide ist nur eine von vielen Grünflächen in der näheren Umgebung. Naherholungsgebiete, der Seepark, der Modellpark Berlin-Brandenburg und der Rheinsteinpark laden ebenfalls zum romantischen Ausflug zu zweit oder zum abenteuerlichen Picknick mit der Familie ein.
Auch Gewässer fehlen hier nicht: Der Rennbahnteich, der Wuhlesee, natürlich die Spree und für ganz Badebegeisterte auch das Sommerbad Wuhlheide oder das Strandbad Müggelsee befinden sich in direkter Nähe.
Trotzdem sind es nur wenige Minuten zum S-Bahnhof Karlshorst mit den Anschlüssen an die S-Bahn, Tram und Regionalbahn. Sehr bequem und einfach erreichen Sie die Geschäfte des täglichen Bedarfs, Bioläden, Drogerien, eine Vielzahl weiterer Einzelhändler, gemütliche Cafés oder Restaurants jeder Art. Selbst Apotheken und Ärzte sind fußläufig erreichbar.
Neben Kindergärten, zwei Grundschulen und einem Gymnasium findet man außerdem zahlreiche Sport-, Freizeit- und Kulturangebote, nicht zu vergessen der Pferdesportpark Berlin-Karlshorst. Besonders beliebt ist die Freilichtbühne Wuhlheide mit zahlreichen Konzerten und Veranstaltungen. Das Theater, ein Fußballstadion, der Tierpark, ein Kletterpark und Abenteuerspielplätze bieten viel Abwechslung.
Sie haben Fragen zu unseren Wohnungen oder wollen Luxusimmobilien in Berlin kaufen? Gerne informieren wir sie unverbindlich zu allen Details!
Impressionen Haus C
Kontakt

Haben Sie Fragen?
Wir freuen uns auf Ihren Anruf!
Tel: 030 / 688146950
Kontaktformular:
Kontaktieren Sie uns direkt über unser Kontaktformular.
Aktuelle Projekte in Berlin
Alle Angaben wurden zum Zeitpunkt der Veröffentlichung auf ihre Richtigkeit überprüft. Eine Gewähr für die Richtigkeit, Vollständigkeit und Aktualität der Informationen wird nicht übernommen. Das dargestellte Bild- und Planmaterial dient allein der Veranschaulichung und ist unverbindlich. Die Abbildungen zeigen zum Teil Sonderausstattungen/Eigenleistungen. Soweit Abbildungen Herstellerangaben erkennen lassen, dienen diese allein der Illustration. Für die Nutzbarkeit von Räumen zu dem dargestellten Zweck wird keine Gewähr übernommen. Änderungen der Planung und Ausführung sowie Abweichungen von den Darstellungen bleiben ausdrücklich vorbehalten. Im Falle eines Vertragsschlusses gelten ausschließlich die Vereinbarungen, Festlegungen und Darstellungen im notariellen Kaufvertrag einschließlich der darin vereinbarten Bau- und Leistungsbeschreibung.
Immobilien kaufen mit Helma Immobilien
Immobilien kaufen
